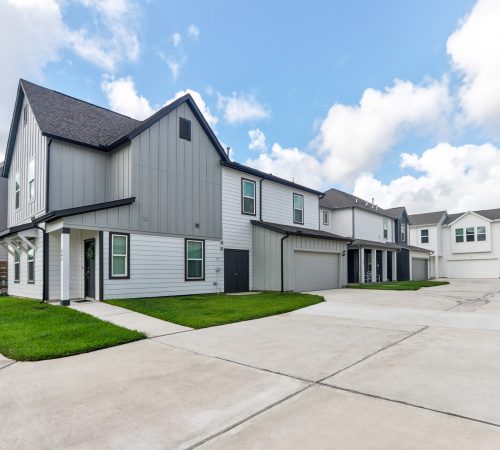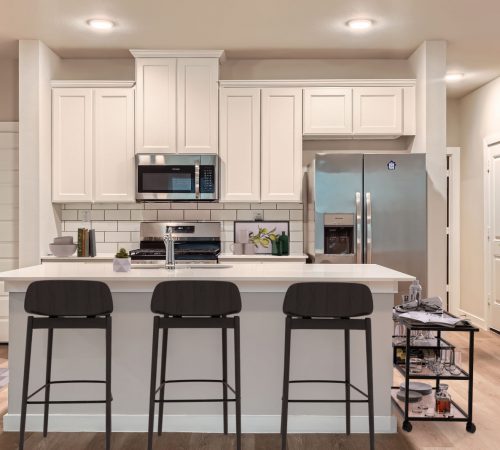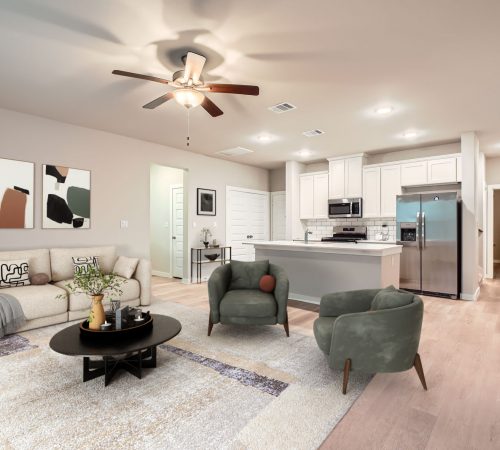Virtual Tours
Brunswick | 3D Tour
Brunswick | Video Tour
Amherst | 3D Tour
Amherst | Video Tour
Addison | 3D Tour
Addison | Video Tour
Brunswick | 3D Tour
Brunswick
3 Bedrooms | 2.5 Baths
1st Floor: 699 Sq. Ft. | 2nd Floor: 1132 – 1143 Sq. Ft.
Total Living Sq. Ft. 1831 -1842 Sq. Ft.
Brunswick | Video Tour
Brunswick
3 Bedrooms | 2.5 Baths
1st Floor: 699 Sq. Ft. | 2nd Floor: 1132 – 1143 Sq. Ft.
Total Living Sq. Ft. 1831 -1842 Sq. Ft.
Amherst | 3D Tour
Amherst
4 Bedrooms | 3.5 Baths
1st Floor: 782 Sq. Ft. | 2nd Floor: 1065-1081 Sq. Ft.
Total Living Sq. Ft. 1847 – 1863 Sq. Ft.
Amherst | Video Tour
Amherst
4 Bedrooms | 3.5 Baths
1st Floor: 782 Sq. Ft. | 2nd Floor: 1065-1081 Sq. Ft.
Total Living Sq. Ft. 1847 – 1863 Sq. Ft.
Addison | 3D Tour
Addison
4 Bedrooms | 3.5 Baths | *Optional Storage
1st Floor: 975 Sq. Ft. | 2nd Floor: 1176 – 1185 Sq. Ft.
Total Living Sq. Ft. 2151 – 2160 Sq. Ft.
Addison | Video Tour
Amherst
4 Bedrooms | 3.5 Baths
1st Floor: 782 Sq. Ft. | 2nd Floor: 1065-1081 Sq. Ft.
Total Living Sq. Ft. 1847 – 1863 Sq. Ft.




